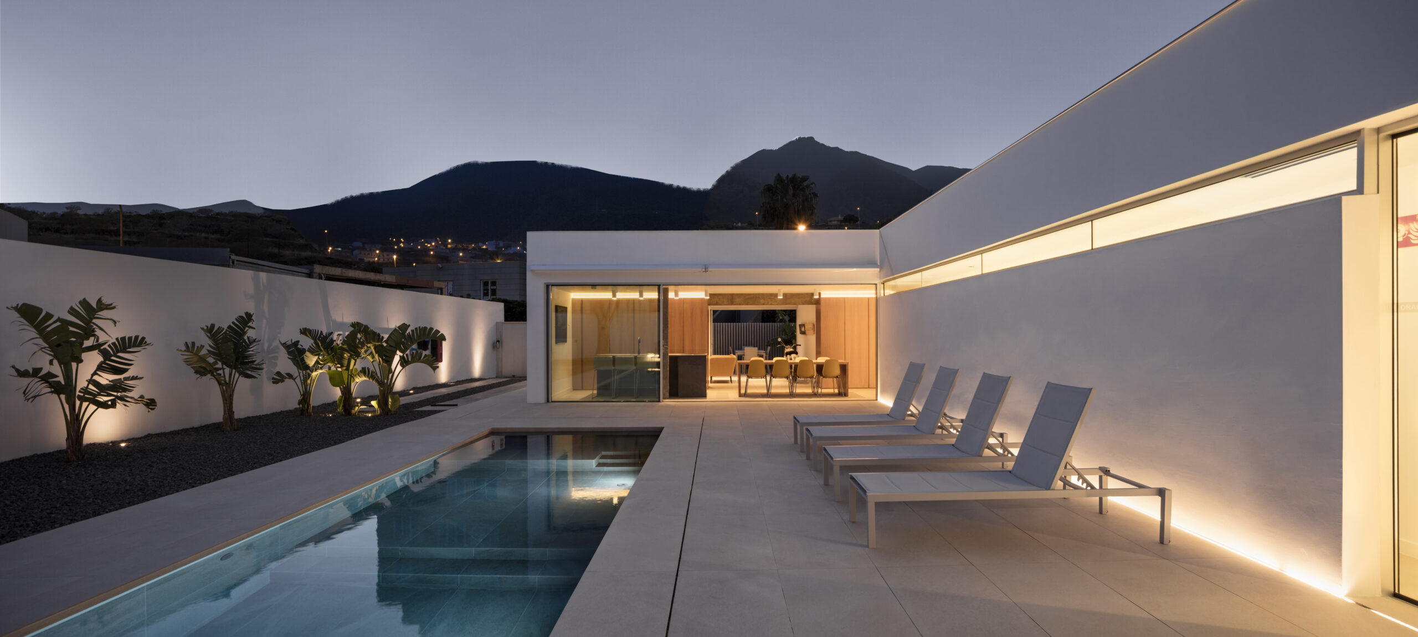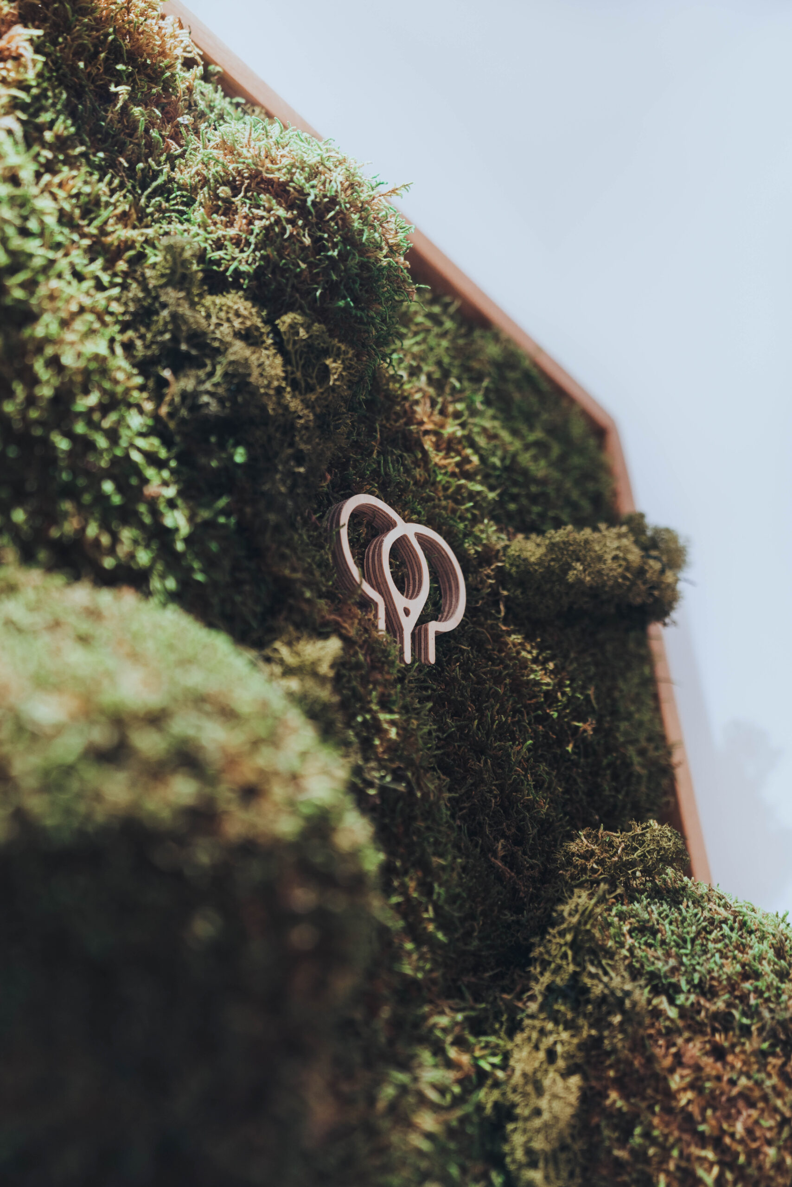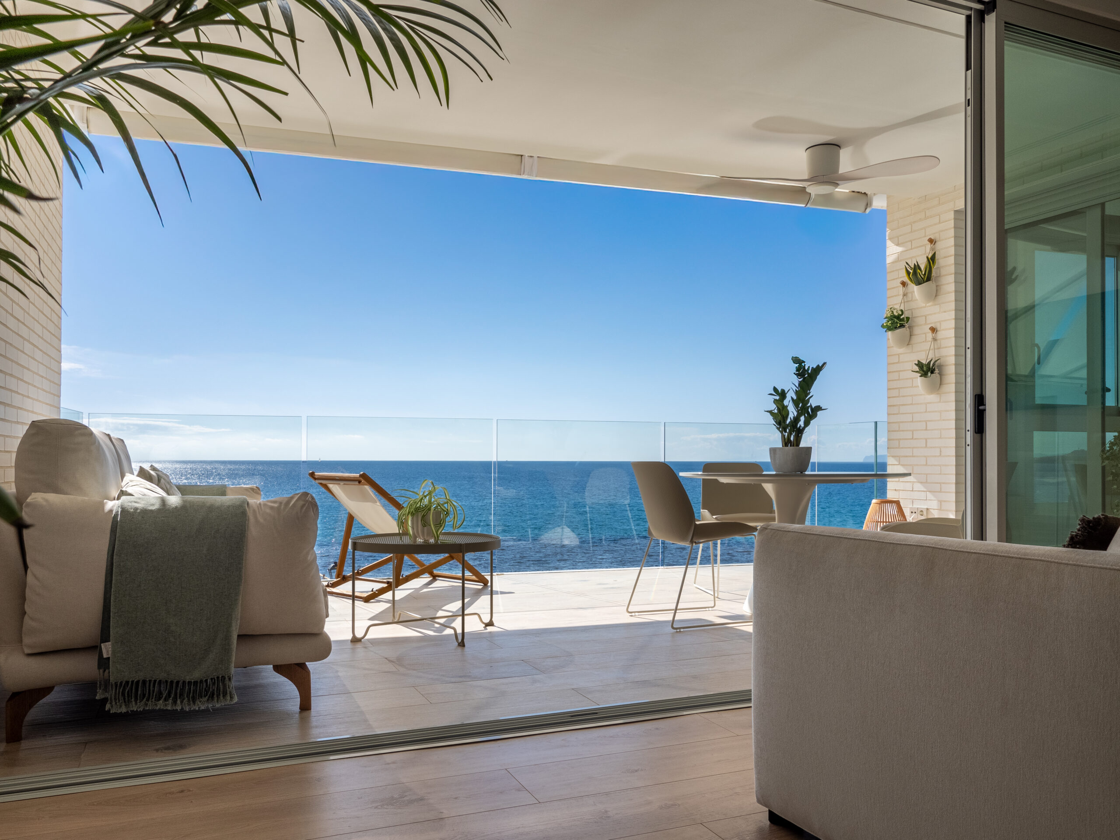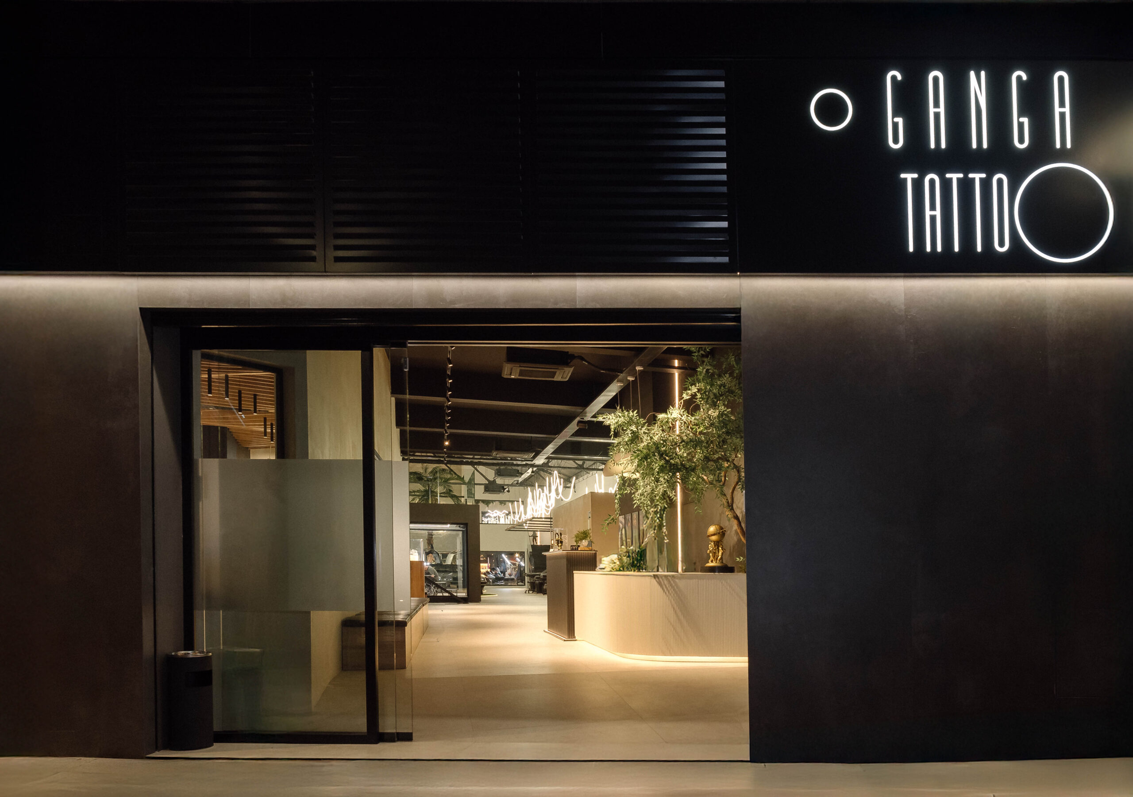This website uses cookies so that we can provide you with the best user experience possible. Cookie information is stored in your browser and performs functions such as recognising you when you return to our website and helping our team to understand which sections of the website you find most interesting and useful.
Soroa House
The main idea of the house is developed through its ‘L’ shape, which serves to distribute the different rooms and create day areas that open decisively towards the exterior. In this way, and although they are differentiated spaces, one of the main concepts of the project is the great amplitude and the diaphanous areas that permit this union between exterior and interior.
Series en el proyecto
Soroa House
The main idea of the house is developed through its ‘L’ shape, which serves to distribute the different rooms and create day areas that open decisively towards the exterior. In this way, and although they are differentiated spaces, one of the main concepts of the project is the great amplitude and the diaphanous areas that permit this union between exterior and interior.
This union is especially reinforced in the day area that opens directly to the outside, in the main space is the water area and in the secondary one is a large dining room.
The swimming pool, situated on the outside, is designed as an element that contrasts with the house as a whole, as its dark tone plays with the reflection of the sky in the plane of the water and the hundred-year-old dragon tree situated on the plot.
Spaces and sensations
In order to get to the night area of the house, dedicated to rest and relaxation, we have to move to the opposite side of the house, providing total privacy. These spaces run through a corridor that turns its back on the most ‘lively’ and active area of the house, but allows natural light
The materials and colours that form the night area provide order and relaxation in contrast to the most frequented area of the house. In addition, the colours and materials used in this area of bedrooms and rest rooms are similar to those that make up the exterior of the house as seen from the street, reinforcing the connection between the interior and the exterior.
The Puerta35 Arquitectura studio chose our Fidenza Sand for the terrace and swimming pool of the project, a very versatile material that accompanies a simple and effective design.













