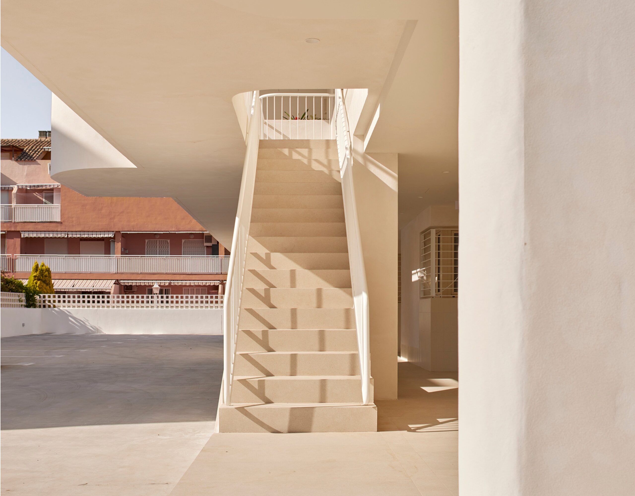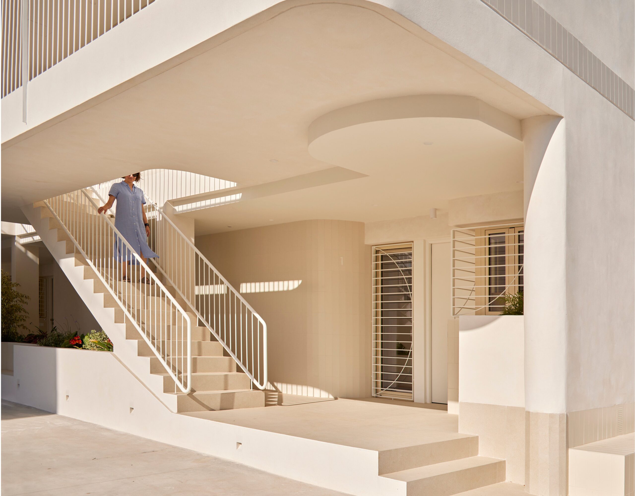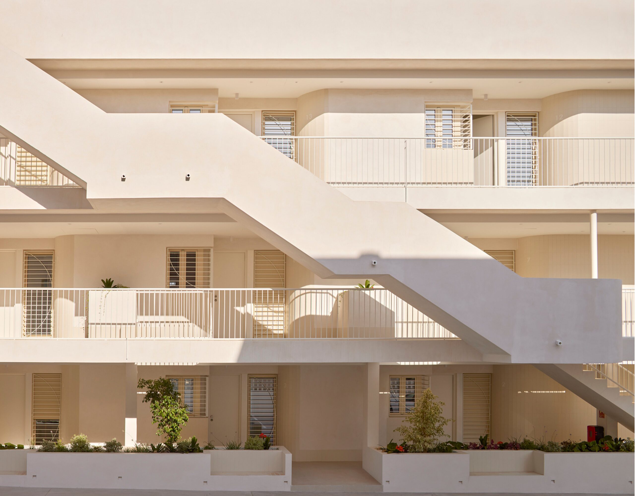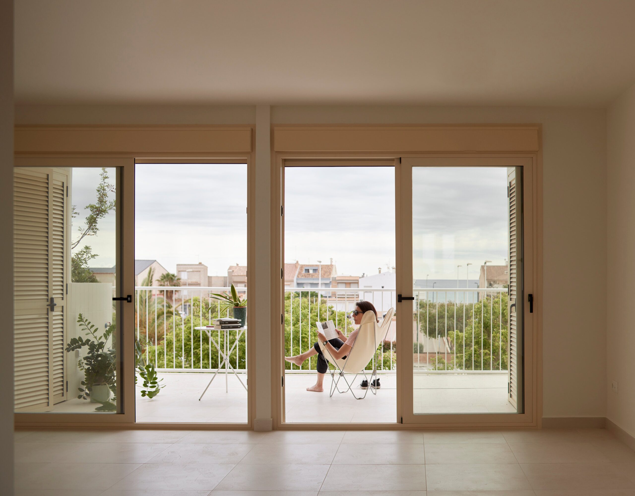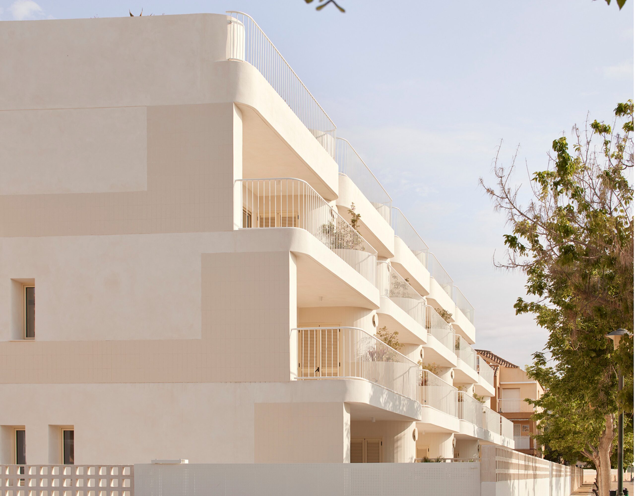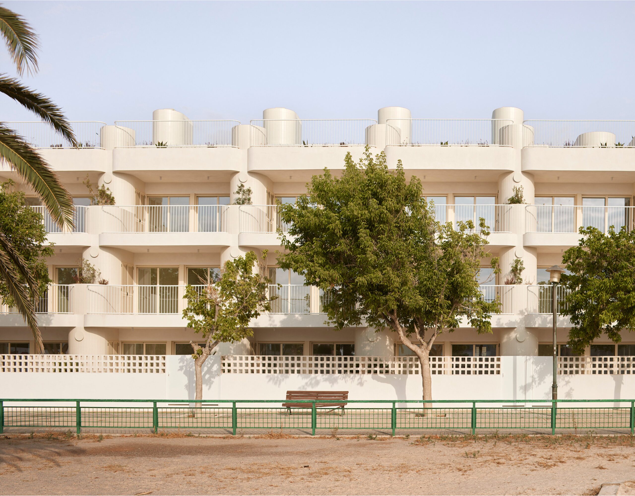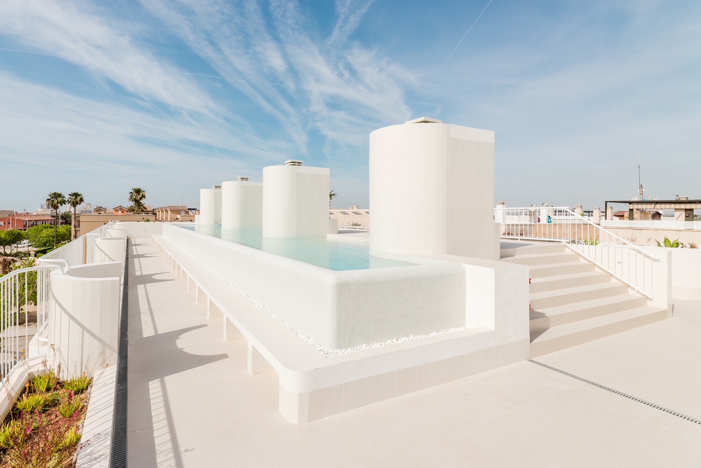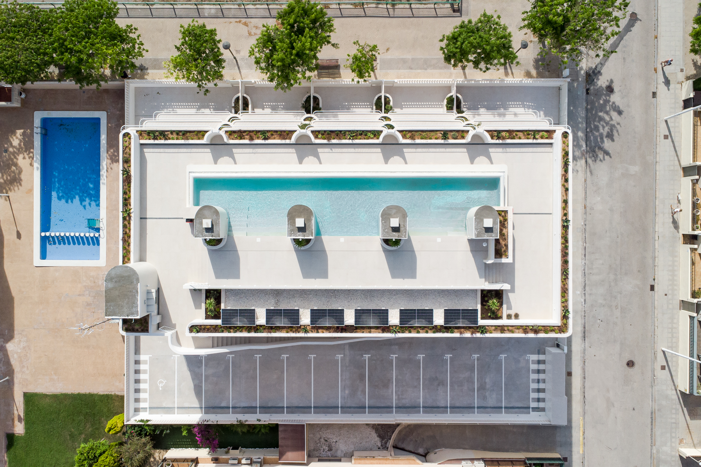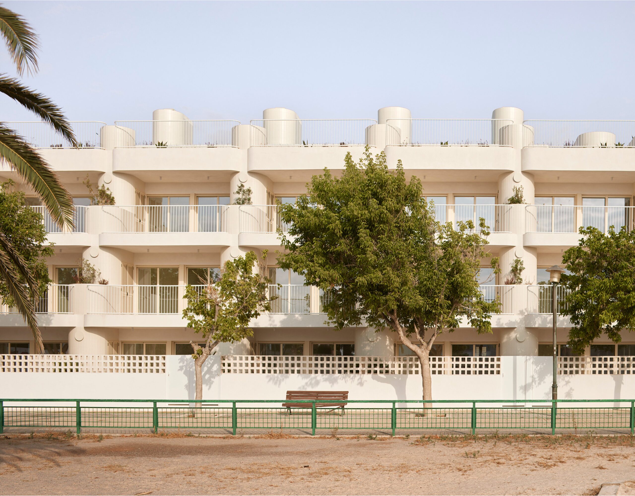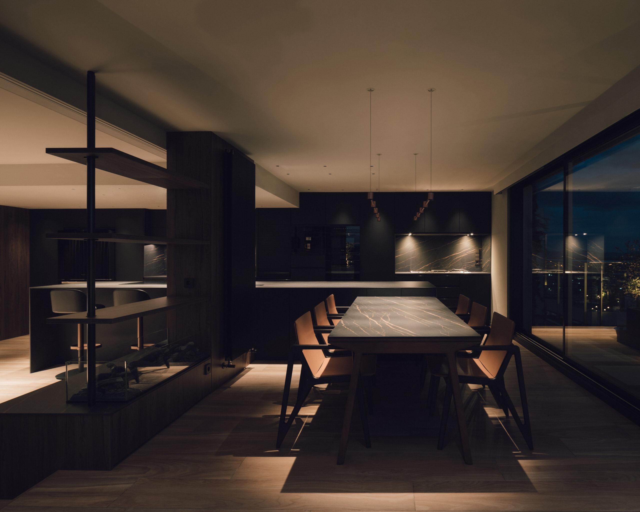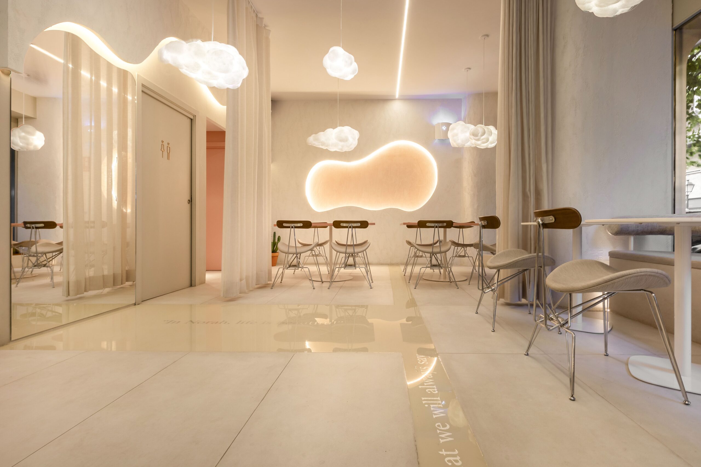Les Terrasses
In the Puçol area, ‘Les Terrasses’ stands as an architectural project that highlights an innovative conception of outdoor spaces and a contemporary design that exudes modernity and serenity. The distinctive feature of this building lies in its spacious terraced facades, offering a unique aesthetic. This proposal has been meticulously designed to provide an oasis of tranquility, integrating elements that promote outdoor living and a sense of community.
In the Puçol area, ‘Les Terrasses’ stands as an architectural project that highlights an innovative conception of outdoor spaces and a contemporary design that exudes modernity and serenity. The distinctive feature of this building lies in its spacious terraced facades, offering a unique aesthetic. This proposal has been meticulously designed to provide an oasis of tranquility, integrating elements that promote outdoor living and a sense of community.
The communal leisure space on the rooftop is a true urban retreat, featuring a pool and green areas that invite relaxation and recreation. This space has been conceived not only as a place for rest but also as a meeting point for residents, fostering interaction and a sense of belonging. The neutral color palette, an essential characteristic of the project, perfectly complements the surroundings, providing an atmosphere of calm and sophistication.
The materials chosen for ‘Les Terrasses’ reflect careful attention to detail and a commitment to quality. The Palomastone White model in 60×60 format and the Stale Talco in 60×120, used in the flooring and wall cladding, are the perfect choices for this project. These materials offer durability and resistance while providing visual dynamism that plays with textures and soft tones, creating a warm and serene contrast.
The choice of these materials is a testament to the contemporary and minimalist design approach, which aims to highlight the architecture without sacrificing comfort and functionality. This aesthetic perfectly aligns with our Neutral moodboard characterized by its light and soft colors.
As for the interior design, ‘Les Terrasses‘ opts for a neutral style that exudes elegance and simplicity. This approach is characterized by the use of soft tones and a color palette revolving around beiges and whites, creating bright and spacious areas. The decor focuses on clean lines and geometric shapes, with furniture that stands out for its functionality and timeless design.
‘Les Terrasses’ exemplifies how architectural design and interior design can come together to create functional and welcoming spaces. This project reflects a modern vision of urban living, where comfort and connection with nature are integrated in a balanced way.
