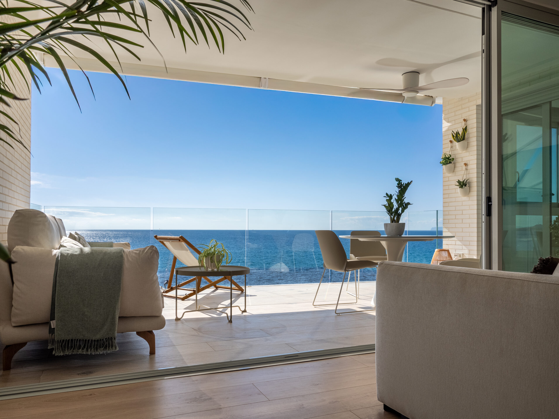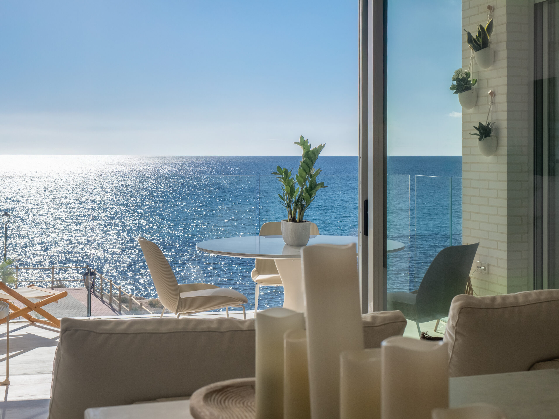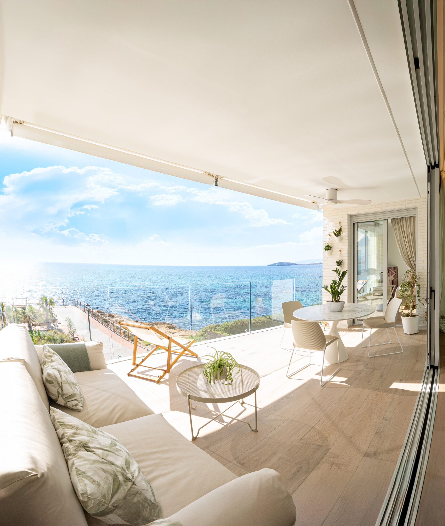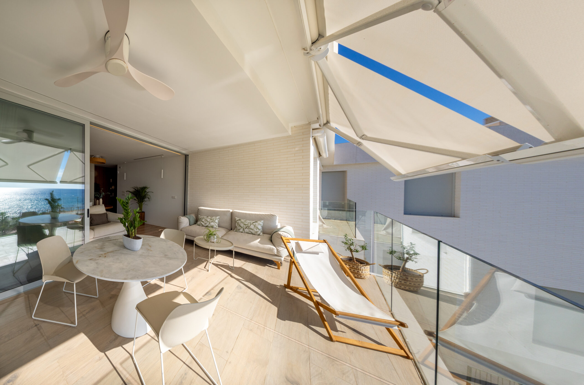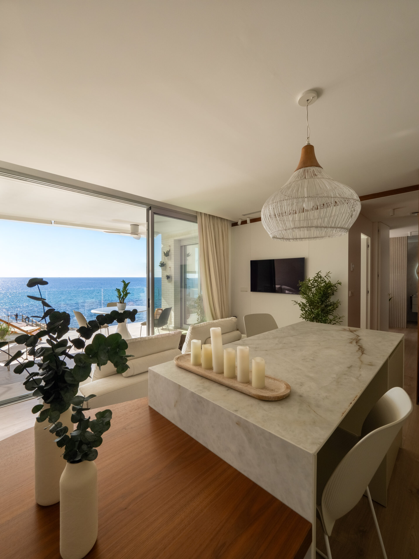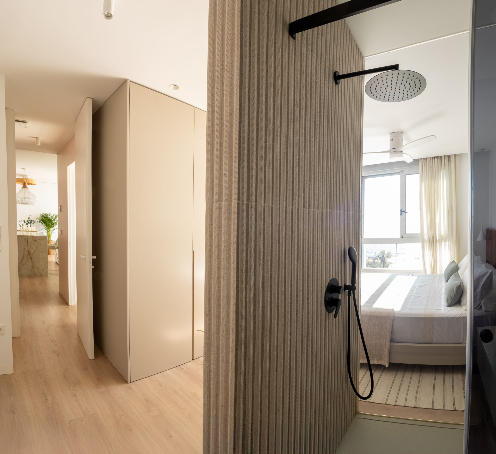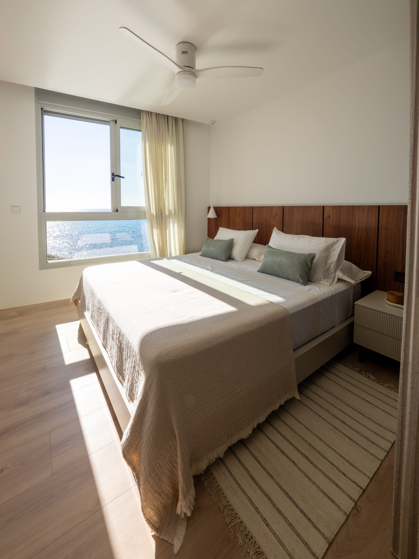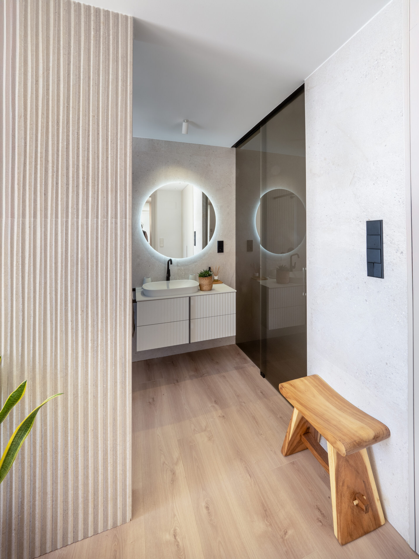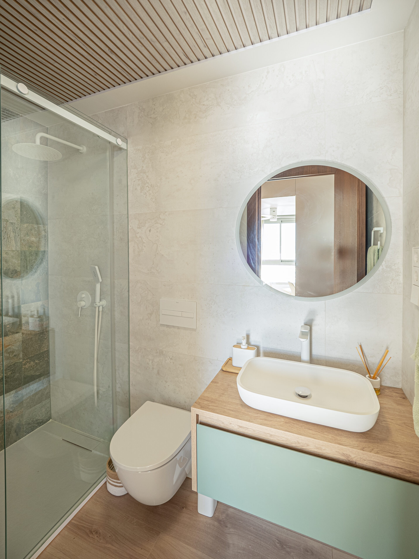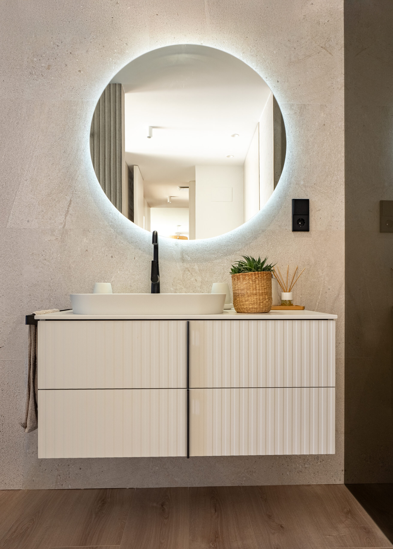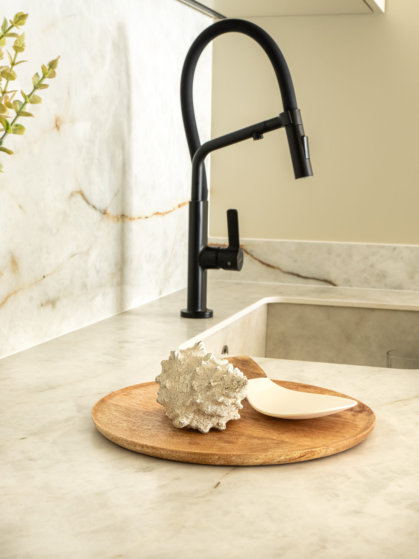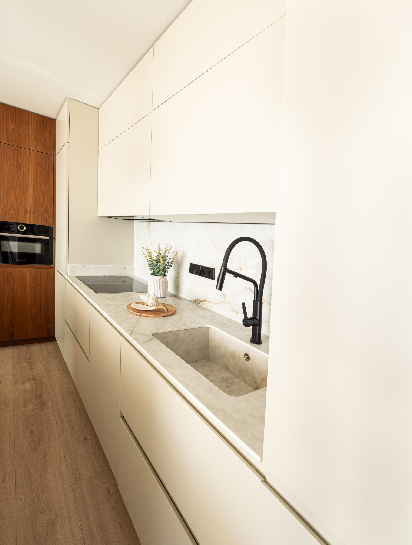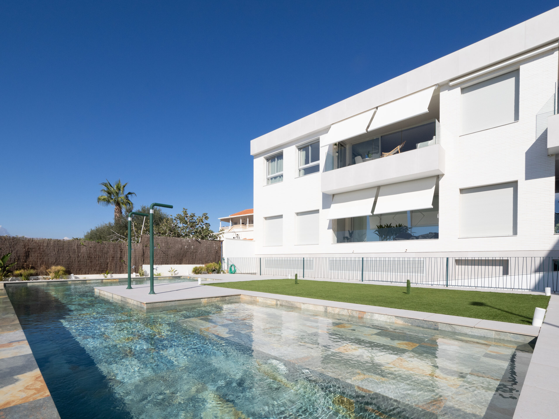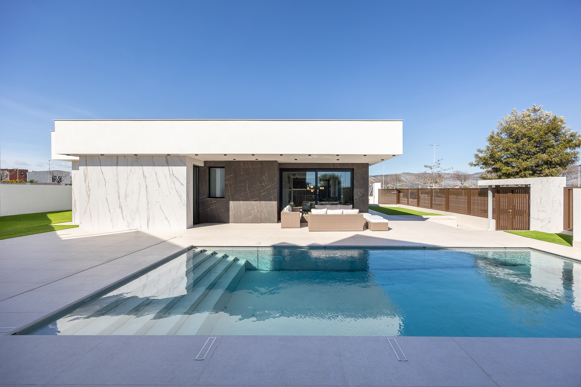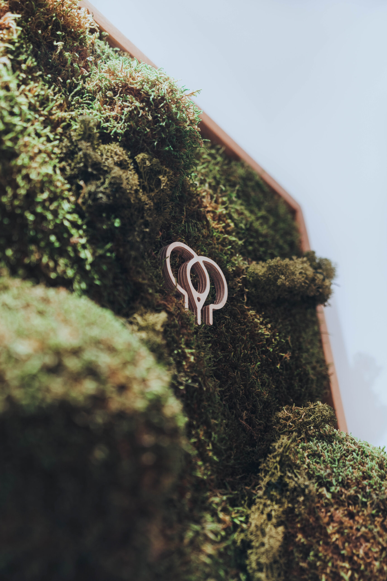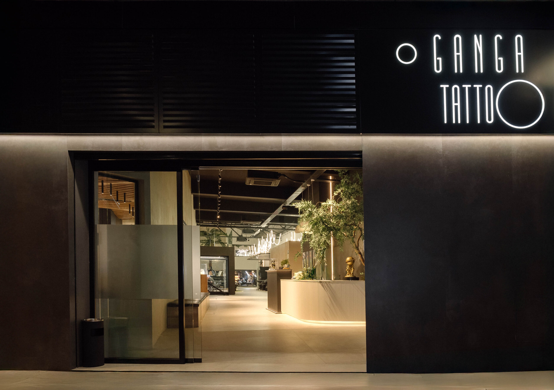This website uses cookies so that we can provide you with the best user experience possible. Cookie information is stored in your browser and performs functions such as recognising you when you return to our website and helping our team to understand which sections of the website you find most interesting and useful.
Isla House
Architecture is not only a tool to inhabit space, but a bridge that connects human beings with their environment. This project achieves this through a design that breathes the Mediterranean, embracing the minimalism of Japanese tradition and Mediterranean warmth.
Architecture is not only a tool to inhabit space, but a bridge that connects human beings with their environment. This project achieves this through a design that breathes the Mediterranean, embracing the minimalism of Japanese tradition and Mediterranean warmth.
Architect’s philosophy
David Bermejo, known for his distinctive style of housing that integrates the natural environment with minimalist design, seeks to convey serenity, balance and functionality in each project. Inspired by the Japandi style, Bermejo uses clean lines, warm materials and open spaces to create homes that foster an intimate connection with the landscape.
In this project his vision is reflected in every detail, from the layout of the spaces to the selection of materials.
layout of the spaces to the selection of materials. “The collaboration with TAU Cerámica collaboration with TAU Cerámica has been fundamental to carry out this project. Their high quality materials have provided the perfect balance between design, durability and functionality. These products allow us to transform spaces into authentic works of art.”
Visual impact and functionality
The infinity pool, with its contemporary design, becomes a key element of the project. Beyond its visual impact, it functions as a natural extension of the landscape, allowing residents to enjoy an immersive experience in the coastal environment. This design is not only visually captivating, but also reflects how architecture can meet functional needs without compromising aesthetics.
Selected materials
To integrate the interior and exterior spaces, the selected model is the Albar wood-inspired series in oak color, bringing a unique warmth to the space and combining the naturalness of wood with the functionality of a resistant material throughout the house.
In the bathrooms, the model selected for the cladding is Dorcia Almond in 60×120 format that becomes a space of tranquility and sophistication thanks to the texture and warm tone of the material.
Finally, the Crystal Lux White countertop by Ascale stands out as the protagonist in the kitchen, offering an elegant, functional surface in harmony with the overall design of the house.
Living in harmony with the Mediterranean
Located in the heart of the Mediterranean coast, the Marea building provides a living experience by the sea. With modern and minimalist architectural lines, every detail has been designed to maximize the entry of natural light and offer panoramic views of the infinite blue Mediterranean.
Interior and exterior integration
The interior and exterior railings pay homage to the quintessential Mediterranean seaweed. By slowing the force of the waves and stabilizing sediments, Posidonia oceanica protects beaches from erosion. It is a symbol of balance between sea and land, representing the connection between humans and nature.
Isla House Apartment
Isla House is an exclusive and personalized apartment within the Marea Building that combines a contemporary Japandi design with the serenity of the Mediterranean. Its interior spaces flow onto a terrace with panoramic sea views, creating a perfect refuge to enjoy the natural light, the sound of the waves and the freshness of the sea breeze.
