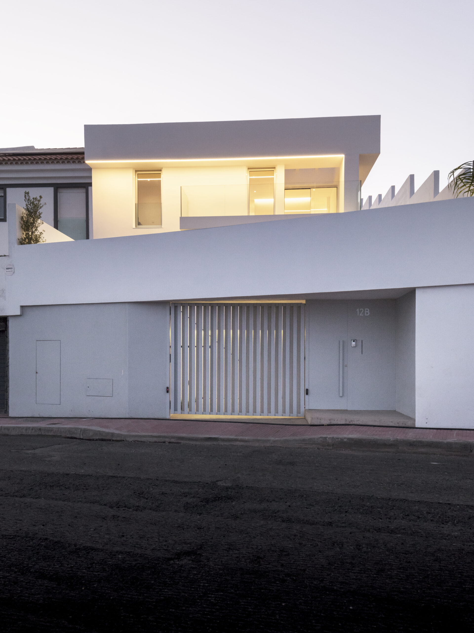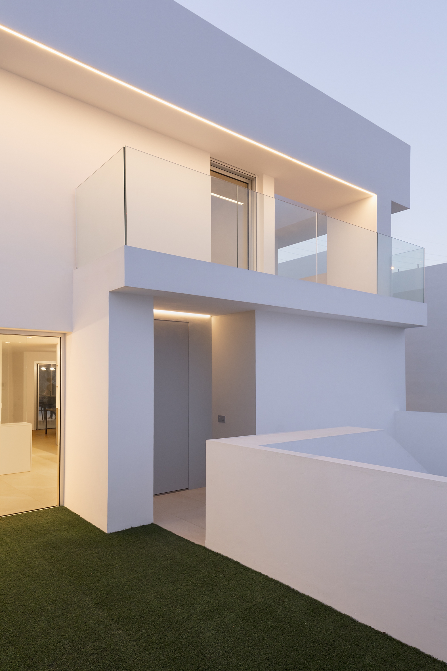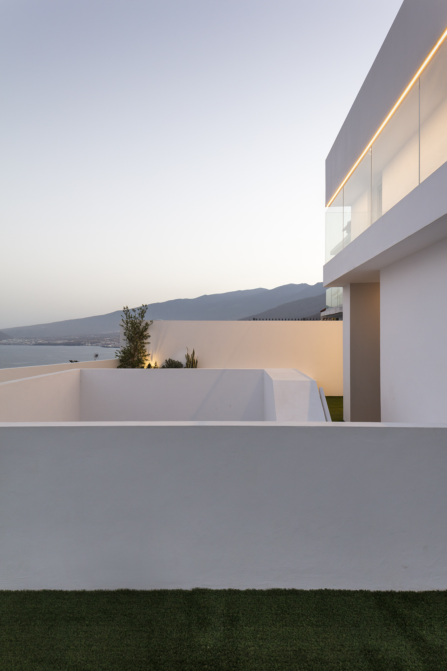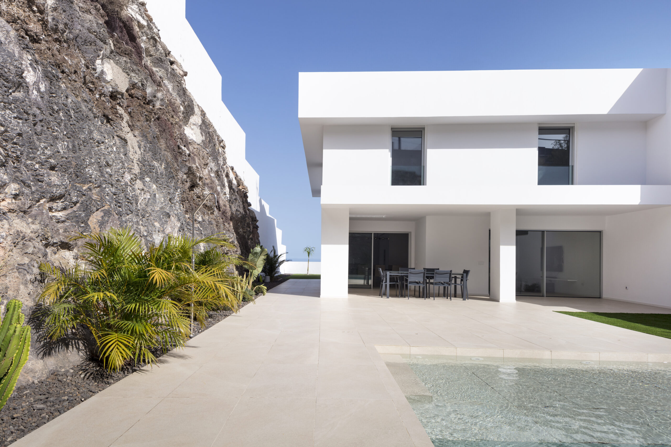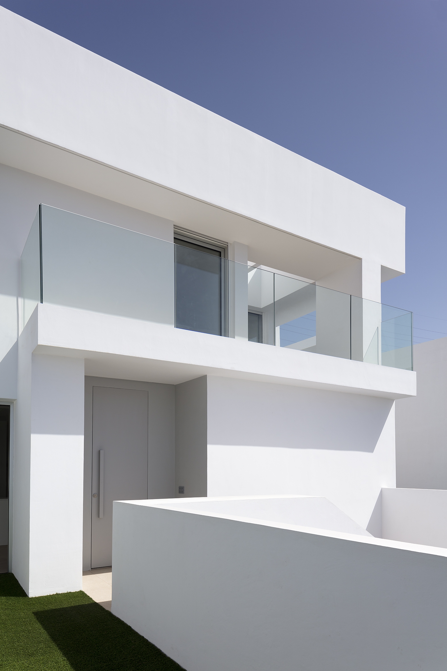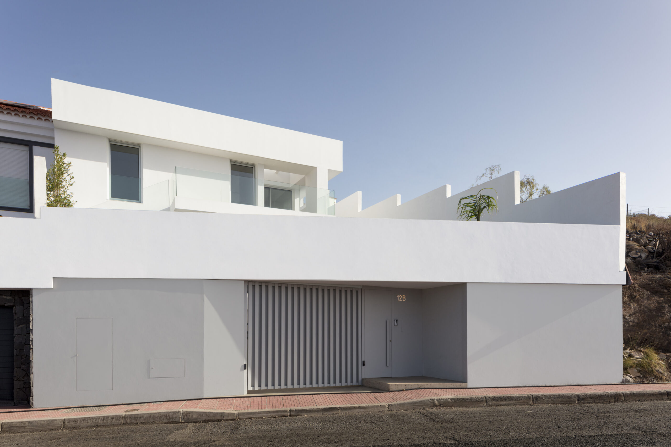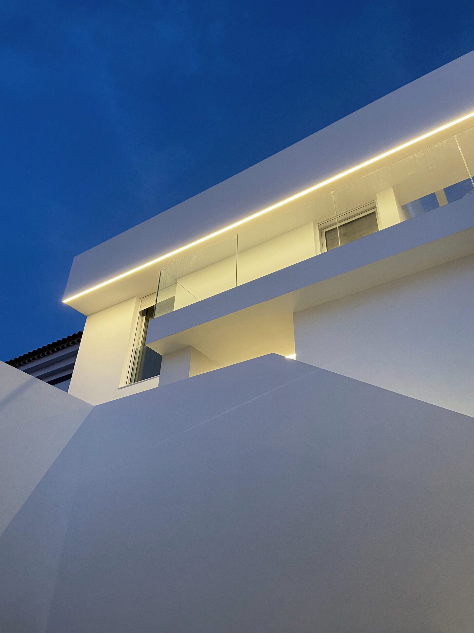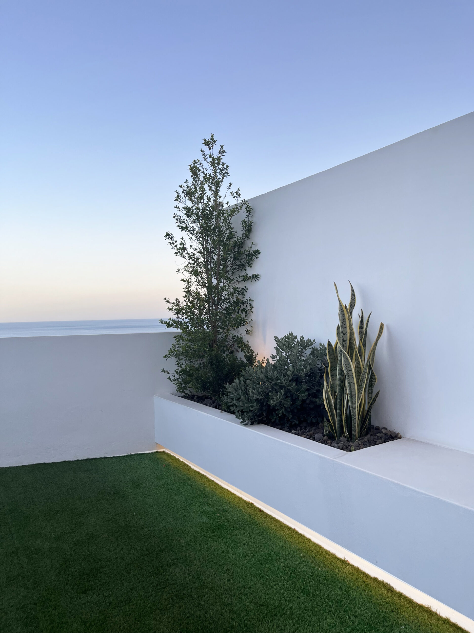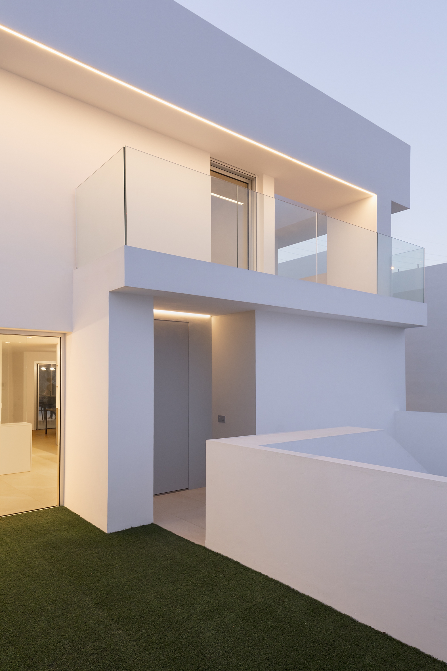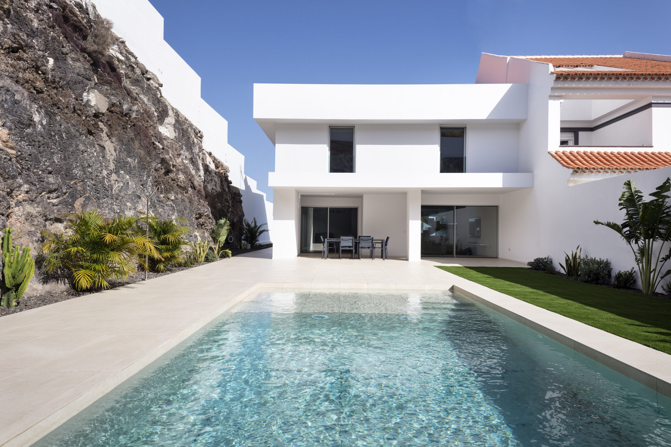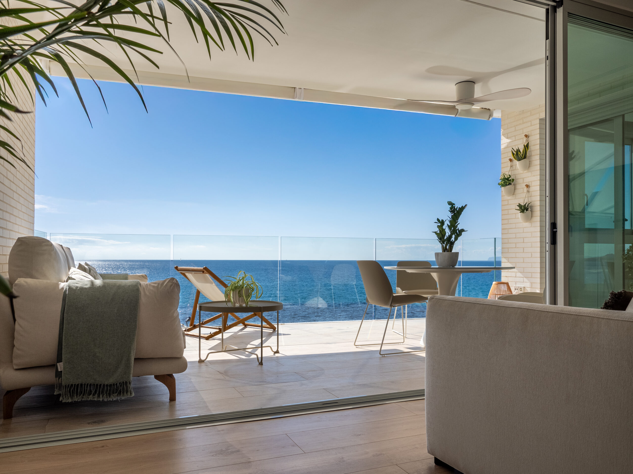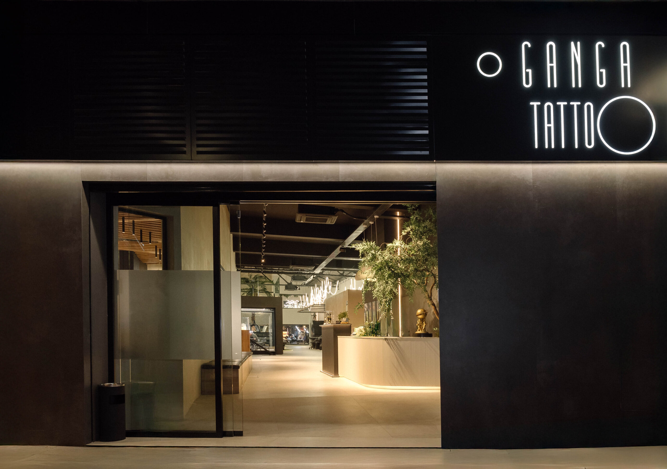This website uses cookies so that we can provide you with the best user experience possible. Cookie information is stored in your browser and performs functions such as recognising you when you return to our website and helping our team to understand which sections of the website you find most interesting and useful.
Casa Serma
The light and the views are two fundamental concepts upon which this house, designed by Puerta35 Arquitectura studio, is based. The studio has extensive experience in unique homes where interior design and architecture merge into one.
The light and the views are two fundamental concepts upon which this house, designed by Puerta35 Arquitectura studio, is based. The studio has extensive experience in unique homes where interior design and architecture merge into one.
Located in a residential area with privileged views of the Atlantic Ocean, the topography of the land has been carefully considered in the design of the house, resulting in access to a lower level in relation to the external surroundings.
The owners were looking for a home that combined functionality and architectural beauty. To achieve this, they envisioned flexible, spacious, and filled with natural light spaces.
The treatment of the house’s envelope is consistent with its interior, presenting a closed facade on the sides to ensure maximum privacy in relation to the adjacent plots, while large windows open transversely, allowing visual connection with the views and outdoor spaces.
The project is characterized by a formal provocation and a clear intention, materialized through vertical and horizontal planes in white tones, topped with an elegant cornice that spans the entire volume. Silver aluminum and glass are the only materials that accompany the white facade, allowing natural light to play a fundamental role in the aesthetics of the house.
The horizontal plane is resolved with a large-format stone pavement that extends both indoors and outdoors, except for the large windows that integrate below ground level. Inside, the vertical surfaces are presented in white, in contrast to the green of the exterior garden, creating a visually striking effect.
The interior lighting has been carefully designed with linear indirect lights, complemented by discreet spotlight fixtures that subtly integrate into the environment.
Outside, the natural surface dominates the surroundings, allowing the exterior circulation areas to blend with the same stone pavement used indoors. The pool is conceived as an extension of both the interior and exterior flooring of the house. The coherence and unity of the entire house’s floor have been made possible thanks to a minimalist material that accompanies without standing out: Fidenza Sand.
The enclosure facing the street follows the coherence of the project, using vertical slats in a gray tone that allow glimpses of the house from the exterior public space.
The house is developed on three levels: on the first level, in contact with the street, there is the parking area and storage spaces; on the second level, the daytime area of the house is developed along with the outdoor areas; and on the third level, the bedrooms are located.
The daytime area of the house directly connects to the backyard and the pool. An open space has been conceived that revolves around a central element. This central element serves a dual function: on one hand, it acts as a circulation area through a large library, and on the other hand, it houses the kitchen. The living room and dining area relate to the exterior through large sliding doors, merging the interior and exterior into a single space.
In the nighttime area of the house, there is a spacious suite with ocean views and two bedrooms that open to the garden and pool, allowing constant connection with the natural surroundings.
