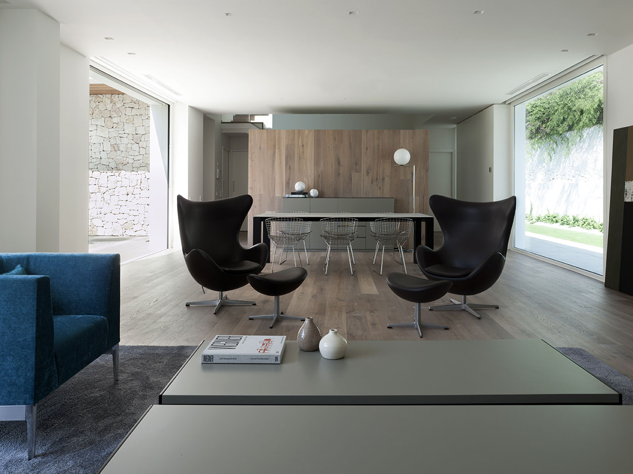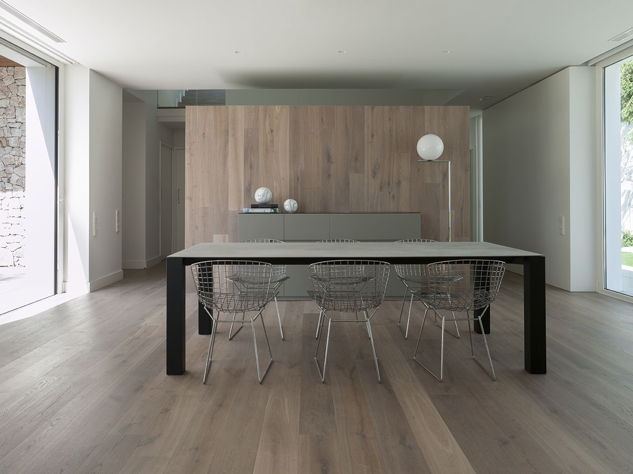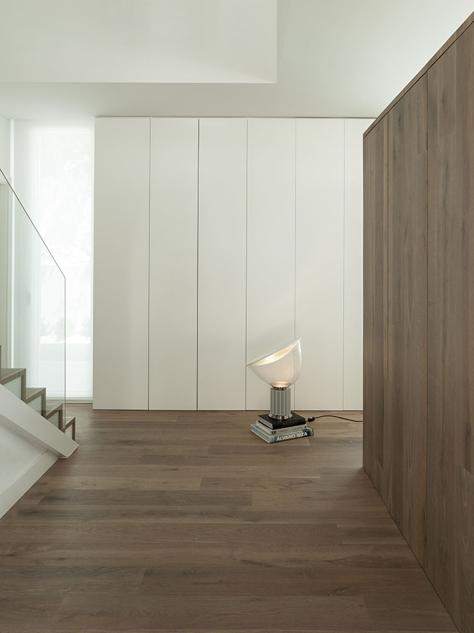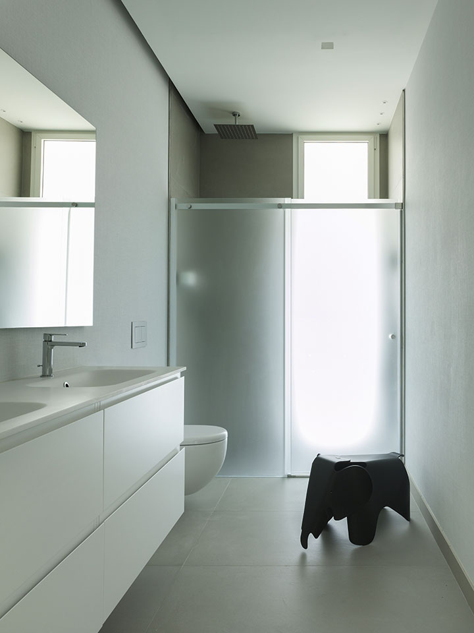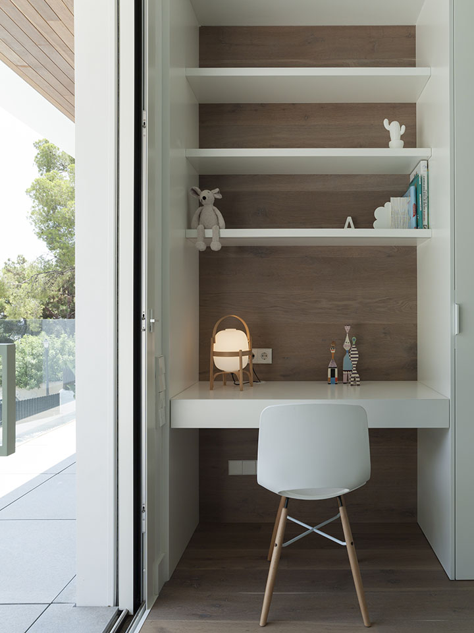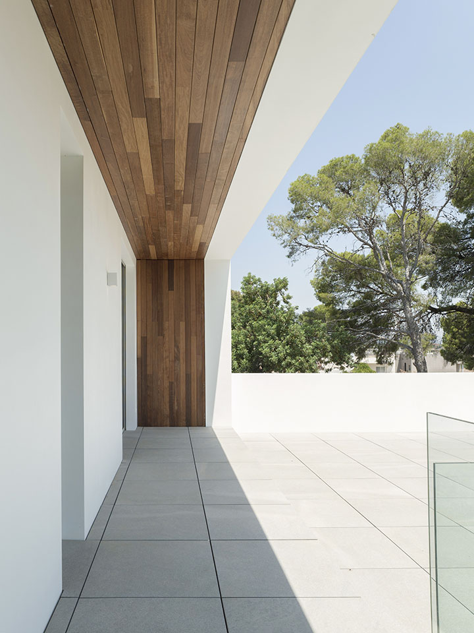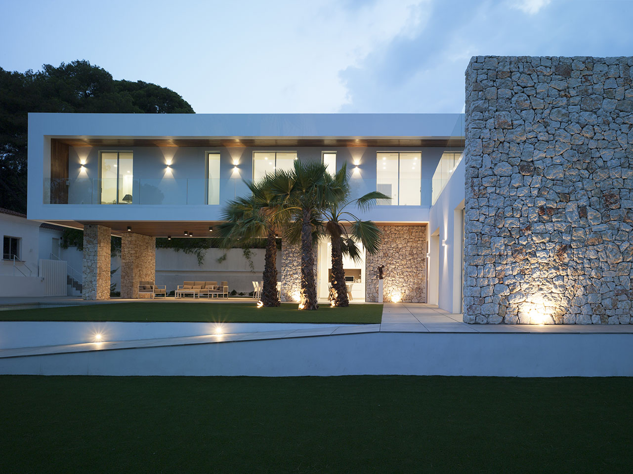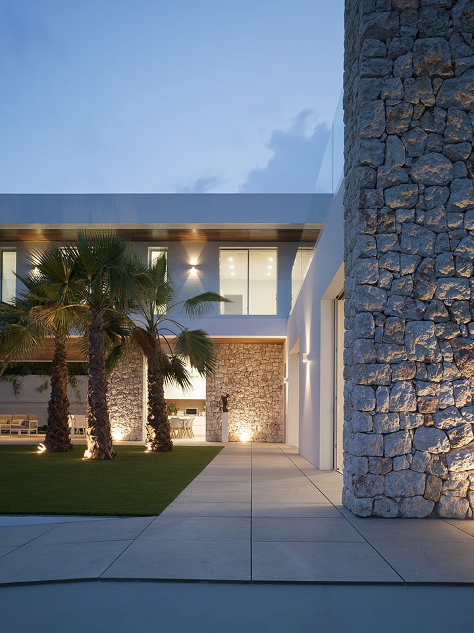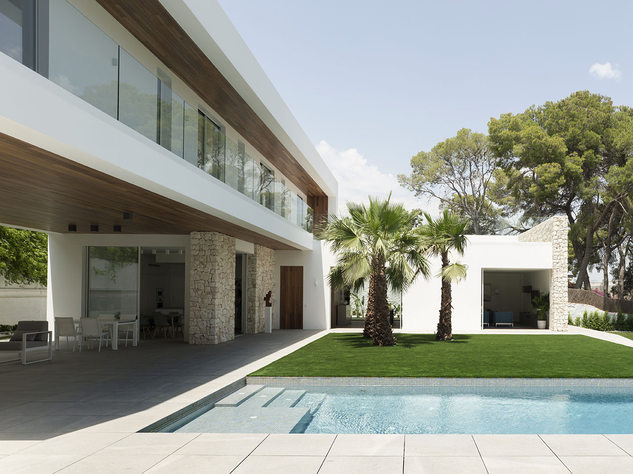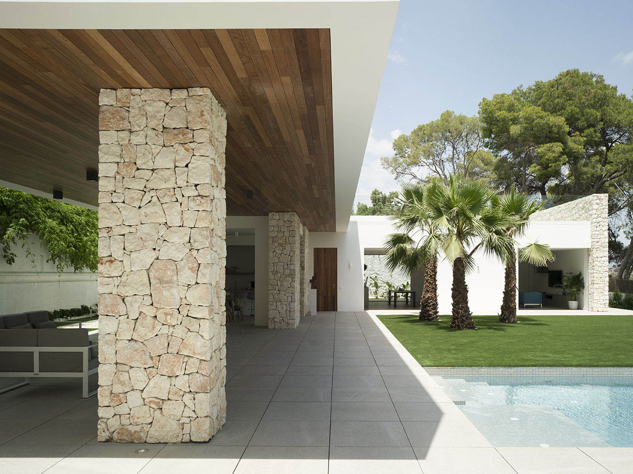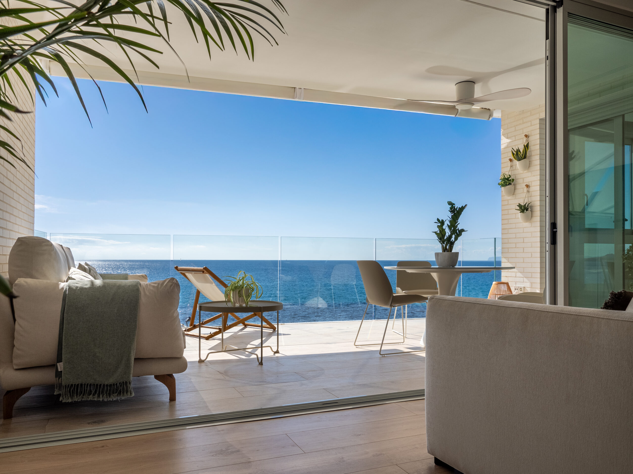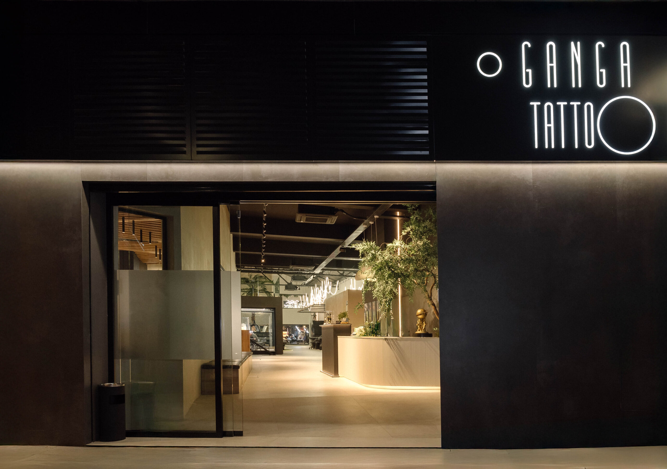This website uses cookies so that we can provide you with the best user experience possible. Cookie information is stored in your browser and performs functions such as recognising you when you return to our website and helping our team to understand which sections of the website you find most interesting and useful.
Rocafort Home
The home features an overlap of two perpendicular blocks, each of them completely independently representing night and day areas. The lower block has been oriented so the gaps open up to the north and south, thus guaranteeing light inside any time of the day with adequate cross-ventilation. At the same time, the room on the first floor is oriented towards the east-west for ideal lighting at night. Light is the main focus of this home’s interior. The overlapping of both bodies creates a large porch that opens directly onto the pool as the heart of the home in summer. The shapes on the outside are treated with the utmost simplicity and clearness.
Series en el proyecto
Rocafort Home
The home features an overlap of two perpendicular blocks, each of them completely independently representing night and day areas. The lower block has been oriented so the gaps open up to the north and south, thus guaranteeing light inside any time of the day with adequate cross-ventilation. At the same time, the room on the first floor is oriented towards the east-west for ideal lighting at night. Light is the main focus of this home’s interior. The overlapping of both bodies creates a large porch that opens directly onto the pool as the heart of the home in summer. The shapes on the outside are treated with the utmost simplicity and clearness.
